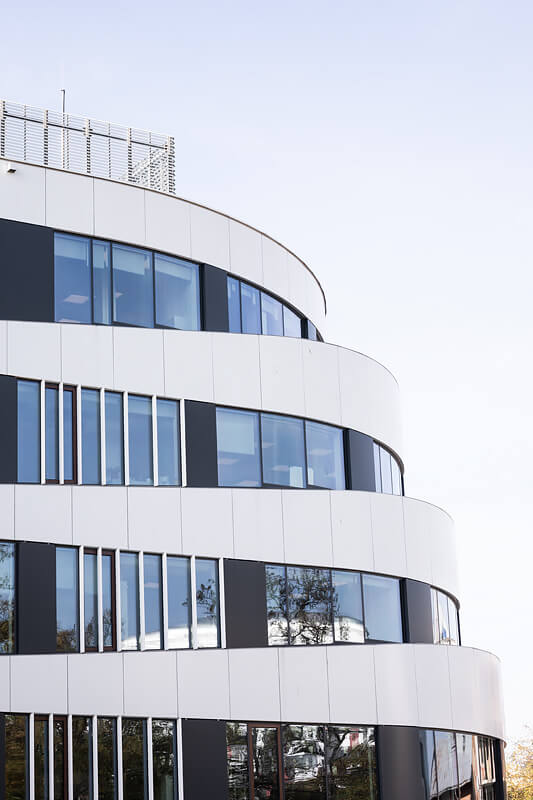-
Client
CK MANAGEMENT sp. z o.o. sp. limited partnership
-
Location
Kraków, ul. Bulgak
-
Project
2016
-
Implementation
2018
The building is located in Cracow at the intersection of Twardowskiego, Bułhaka, and Wierzbowa Streets. It consists of four above-ground floors and one underground level. The above-ground floors serve educational and teaching purposes, while the underground level accommodates technical and utility rooms.
We realized the documentation of the Executive Project. Our company delivered the Detailed (Executive) Design documentation for HVAC, plumbing and sanitary installations. The facility was designed and constructed in line with sustainable development principles, incorporating eco-friendly and energy-efficient solutions, such as:
Rainwater harvesting systems for toilet flushing, And low-flow sink faucets with motion sensors (photocell-controlled).

