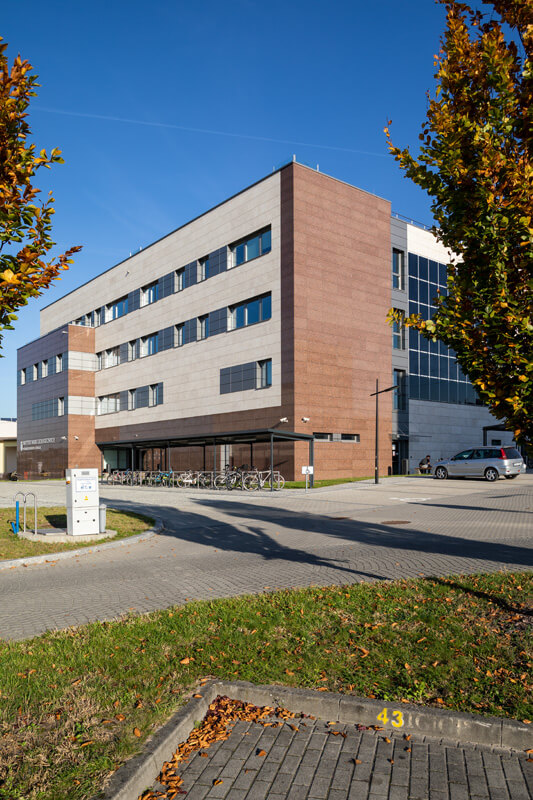-
Client
Jagiellonian University
-
Location
Kraków, Campus of the 600th Anniversary of the Renewal of the Jagiellonian University
-
Project
2015
-
Implementation
2017
The facility consists of four above-ground floors and one underground level. The above-ground storeys are designated for educational purposes, providing spaces for teaching and learning activities. The underground level accommodates technical rooms necessary for the building’s operation.
Our company was responsible for delivering the Construction Design and Detailed Design documentation. The contract was executed under a Design & Build formula, ensuring seamless coordination between the design and construction phases.
We provided comprehensive design services for the: HVAC systems, plumbing and sanitary installations and external utility networks. The primary heat source for the building is a system of heat pumps utilizing vertical ground heat exchangers. These are supported by a district heating substation connected to the municipal district heating network, ensuring operational efficiency and energy reliability.

