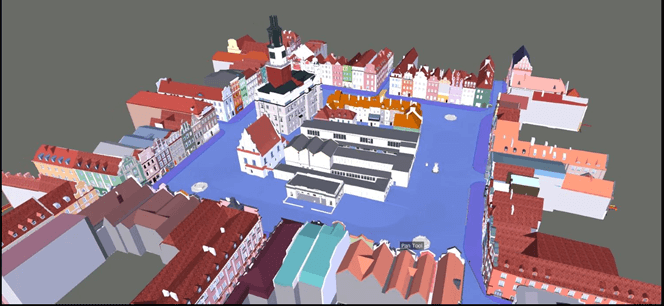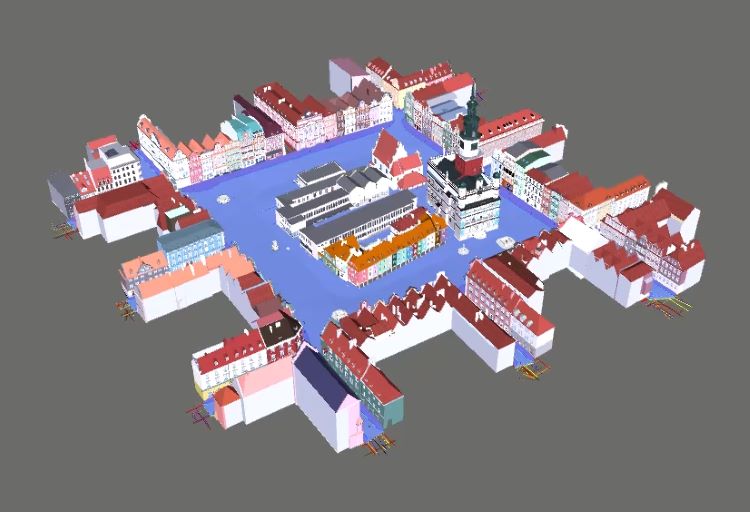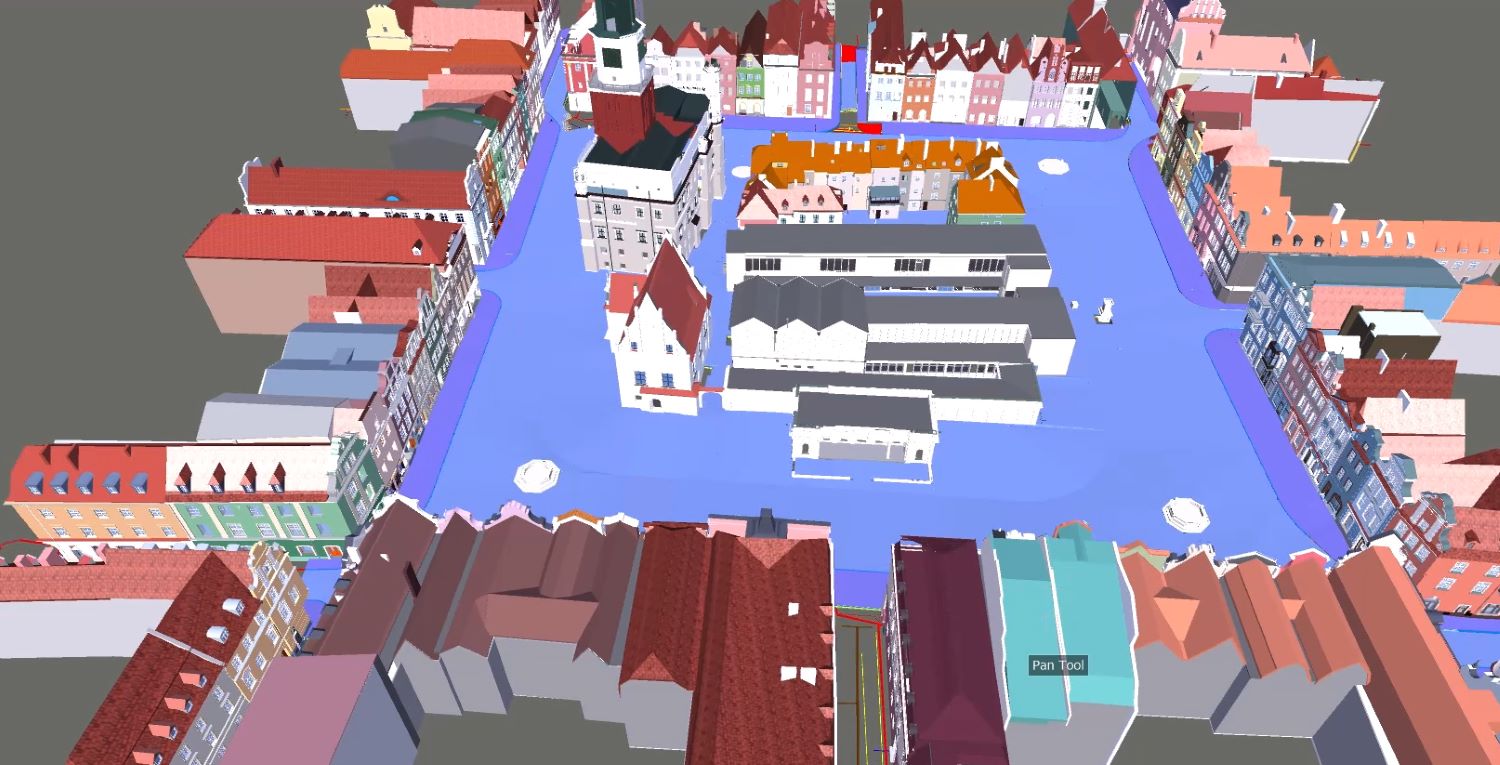-
Client
City of Poznan
-
Location
Poznań, Old Market together with
with adjacent streets
-
Project
2021 - 2022
-
Implementation
2022 - 2024
The investment involved the revitalization of the Old Market Square slab in Poznań, including the transformation of a part of the mid-market block into a cultural passage.
The scope of the project encompassed the reconstruction and modernization of the surface of the Old Market Square and adjacent access streets, with a focus on preserving their historical character while adapting them to modern functional and technical standards.
The works included the reconstruction of roadway and pedestrian surfaces, as well as the construction, reconstruction, and extension of the underground utility infrastructure. These tasks were addressed during the development of the construction design, technical design, and detailed design documentation. We were responsible for delivering complete multidisciplinary design documentation, including road, structural, sanitary, electrical, and telecommunications engineering.
The entire project was developed in BIM technology using a Common Data Environment (CDE) platform, which significantly improved interdisciplinary coordination, information exchange, and data archiving. The use of real-time 3D modeling and visualizations enhanced the precision of design solutions and streamlined the construction process.
Due to the presence of weak-bearing subsoil, it was necessary to implement subsoil reinforcement while simultaneously limiting the thickness of the new pavement structure to 1.2 meters, owing to the presence of sensitive archaeological layers. The designed pavement structure was carefully engineered to meet both archaeological and heritage conservation requirements, while ensuring sufficient structural capacity for operational loads.
The contract was executed under the “Design and Build” model.



